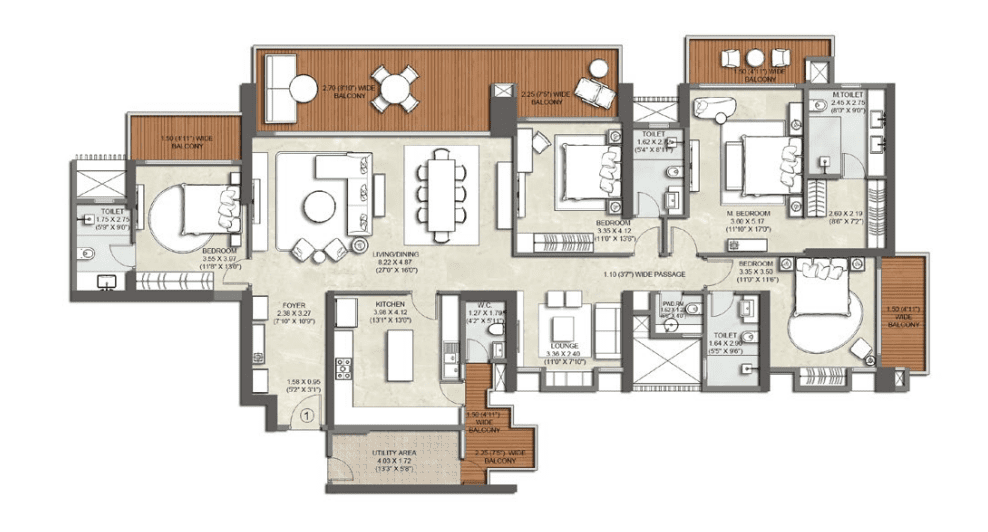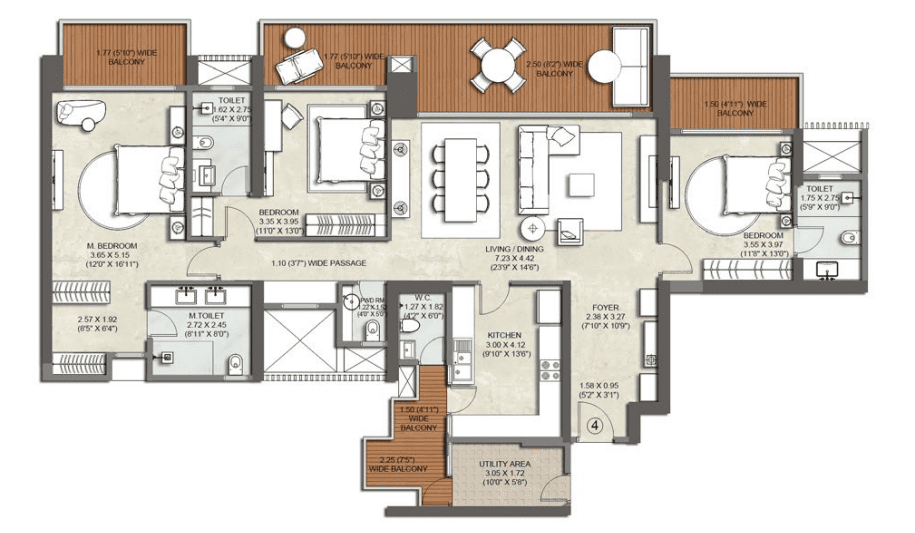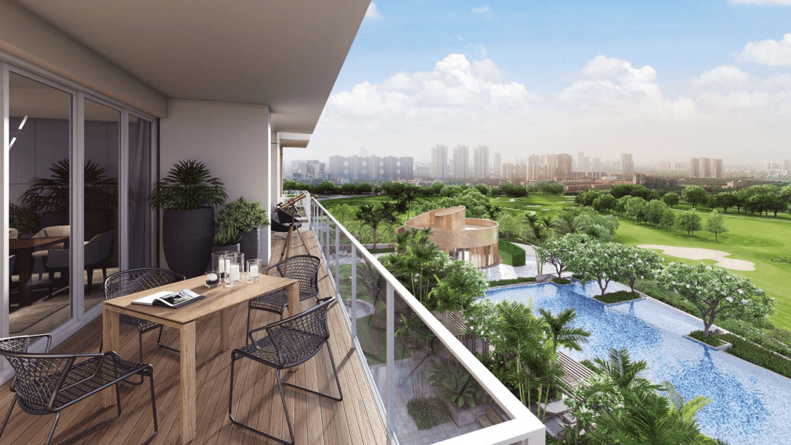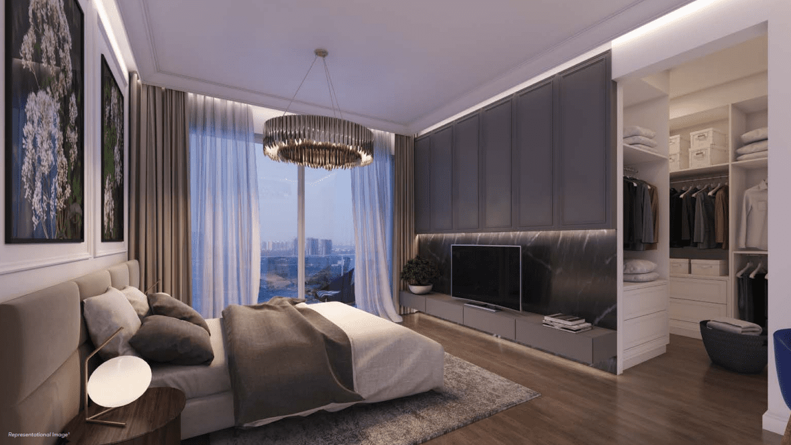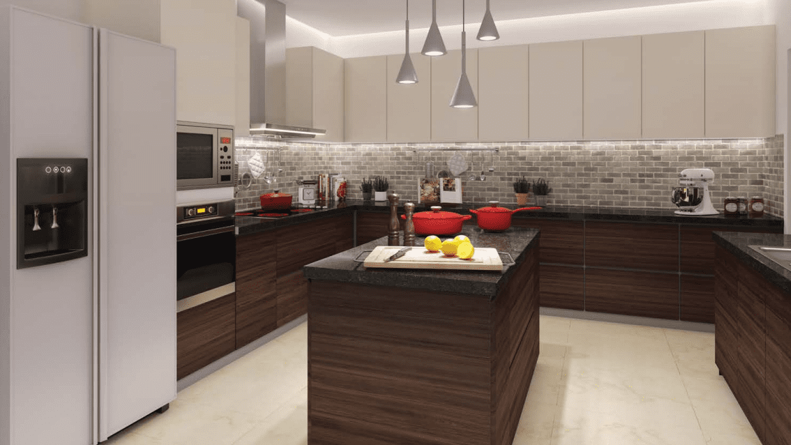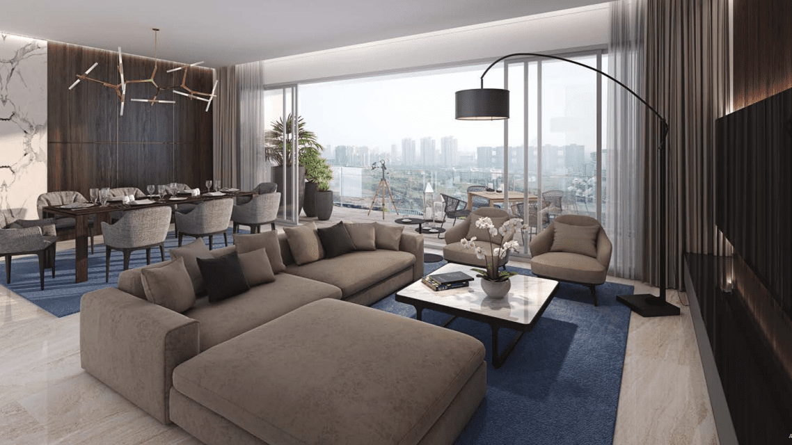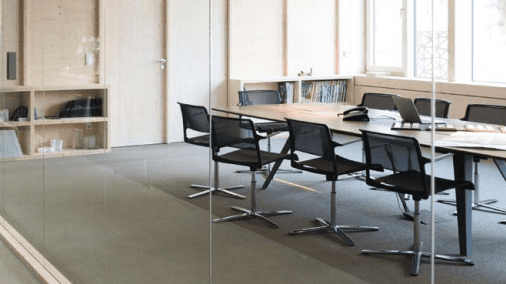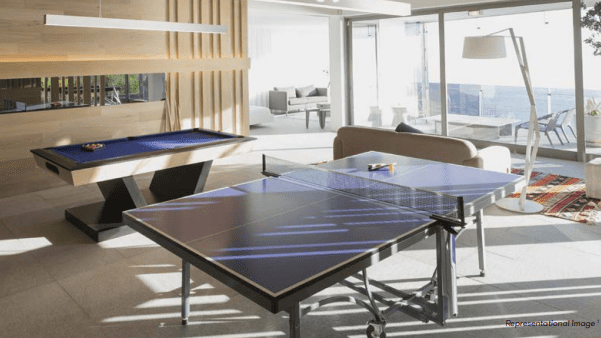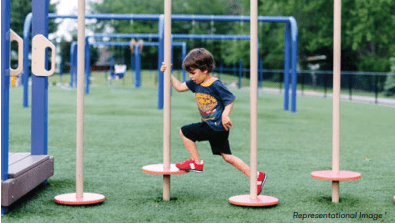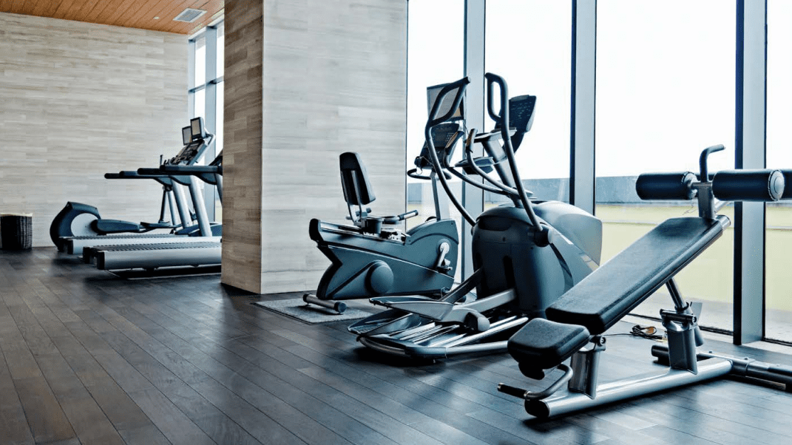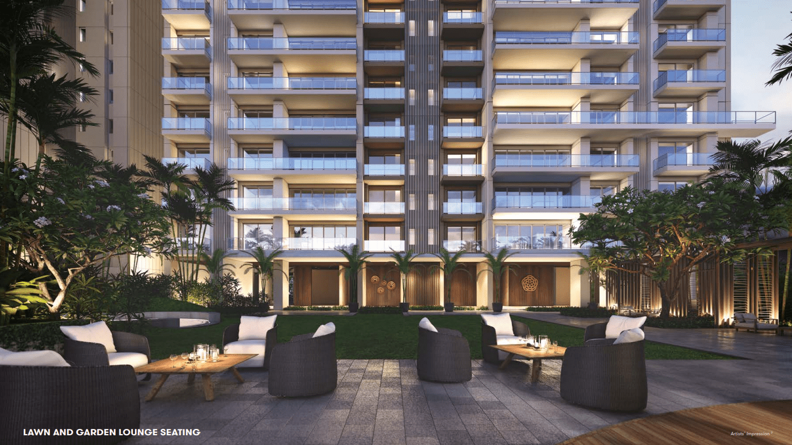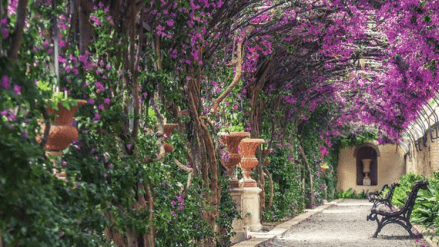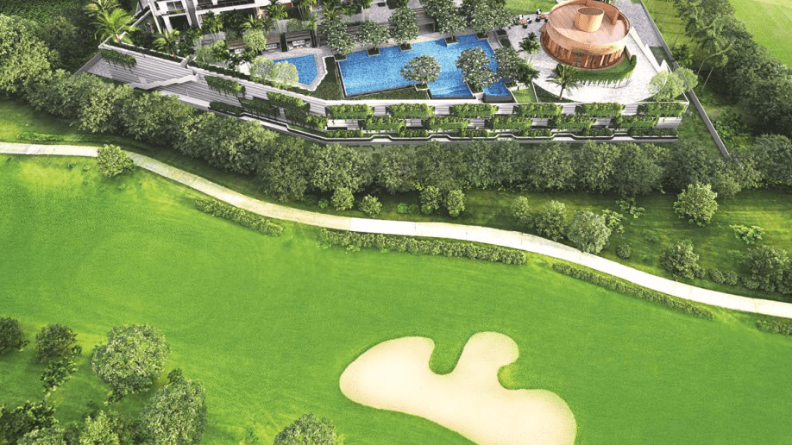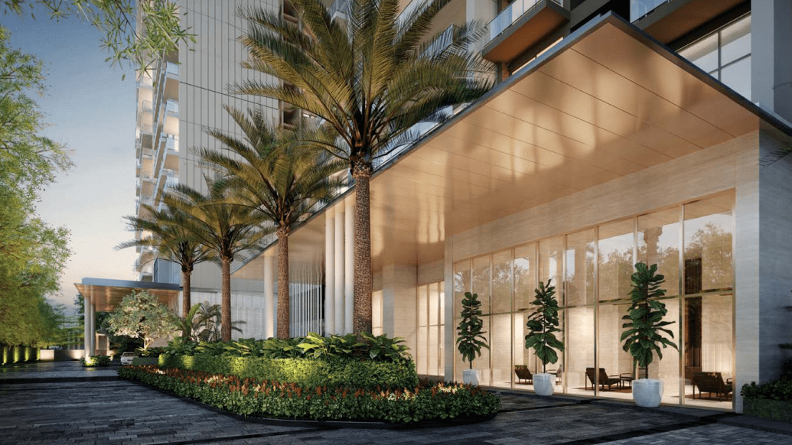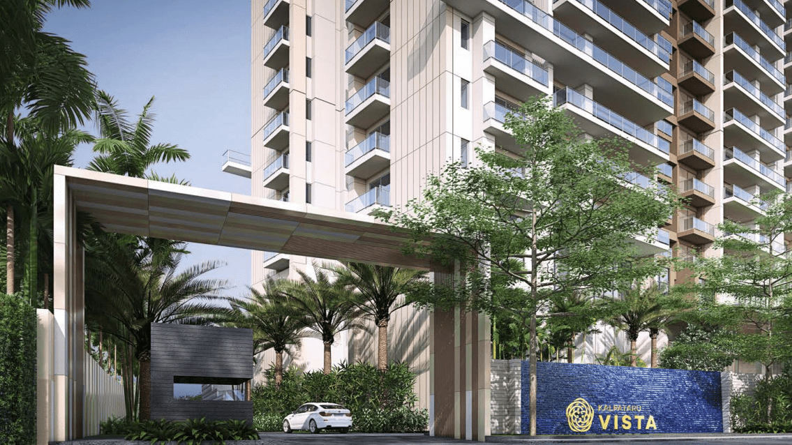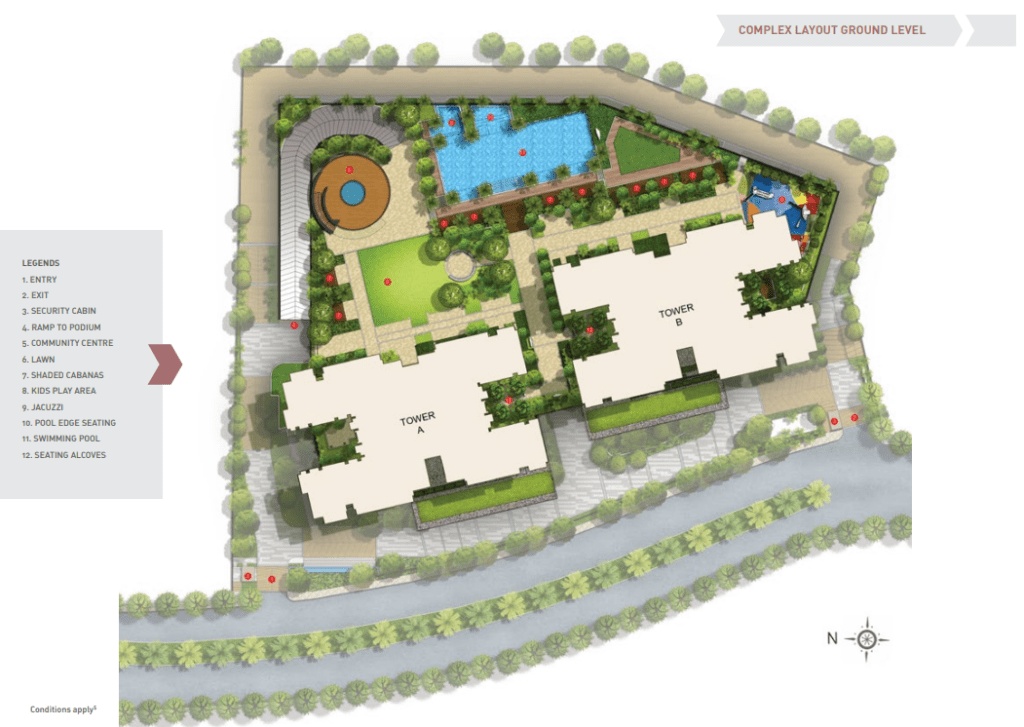By Kalpataru ltd.
Kalpataru Vista: Noida, Sector 45
- Price: 4.8 - 6.4 cr*
- Sizes: 3000-4000 sq.ft.
- Status: Under construction
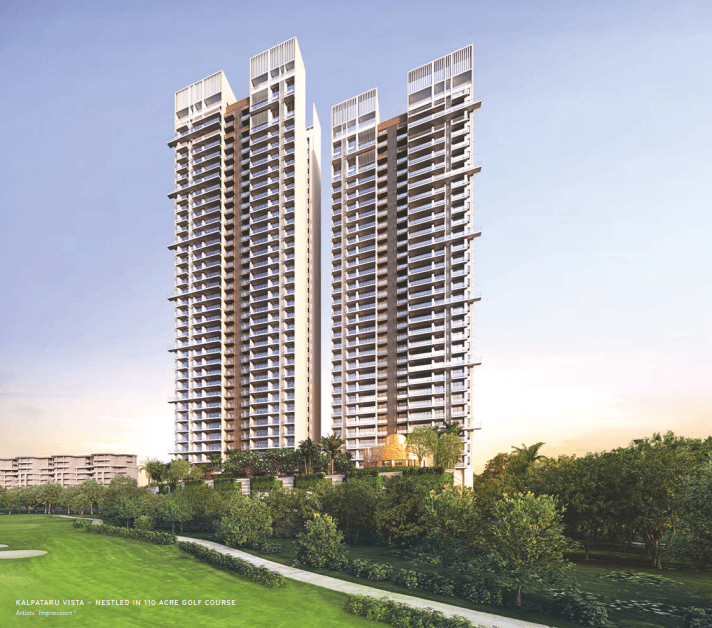
Overview
Kalpataru Vista is a premium residential project registered under RERA with number UPRERAPRJ14980. 2 towers, Nestled amidst a meticulously planned 2.7-acre site, the project offers spacious 3 and 4 BHK apartments ranging from 149 sq m to 195 sq m. Launched in September 2017, Kalpataru Vista is designed for those who aspire for a life of comfort and grandeur.
Kalpataru Vista looks over to a lush green golf course and enjoys its serenity and awe
Unit Plans
3 BHK
(3000 sq. ft.)
3 BHK apartments in Kalpataru offers: 3 bedrooms, 3 toilets, 5 balconies, a Living/Dining room, a kitchen with a washroom and utility area.
4 BHK
(4000 sq. ft.)
4 BHK apartments in Kalpataru Vista offers: 4 bedrooms, 4 toilets, 5 balconies, a Living/Dining room, a kitchen with a washroom and utility area, lounge.
Luxury Amenities

Swimming Pool with Jacuzzi

Squash Court + Game Area

Clubhouse Facilities

Community Centre

110 acres of golf course

Business Center
Gallery of Kalpataru Vista
Highlights
Balconies that offer views over pool decks and golf course.
Community centre with infinity edge swimming pool.
Elevators for each tower with auto rescue device.
VRV system in living, dining and bedrooms.
D.G. power backup for common area and apartments.
Video door phone with intercom system.
Location Map/Advantage
--> Schools
- Amity Inter. School.
- Amity University.
- Lotus Valley Inter. School.
- Delhi Public School.
- JBM Global School.
--> Hospitals
- Fortis Hospital.
- Max Hospital.
- Apollo Hospital.
- Jaypee Hospital.
--> Recreational
- The Great India Place Mall.
- World of Wonder.
- DLF Mall of India.
- Jaypee Retail and Shopping Complex.
--> Others
- Okhla Bird Sanctuary Metro Station.
- 30 mins from faridabad.
- 35 mins from Indira Gandhi Airport.
- 45 min from Gurugram.
Kalpataru Group
About Developers
Kalpataru Ltd., a prominent Mumbai-based real estate developer since 1988, has carved a niche for itself with its focus on high-end residential and commercial spaces. Renowned for their architectural brilliance and transforming buildings into “living works of art,” they have a proven track record of success. Their expertise lies in crafting residences and commercial properties that cater to your specific needs, be it a luxurious home or a functional workspace.
Total projects
105+ landmark project delivered.
Area Developed
1.95 million sq. mt. of real estate delivered.
Contact Us
Search in our collection of best ultra-luxury societies in Noida and book your home today!
Featured Properties
©2024-25. Noidaluxe. All Rights Reserved.

